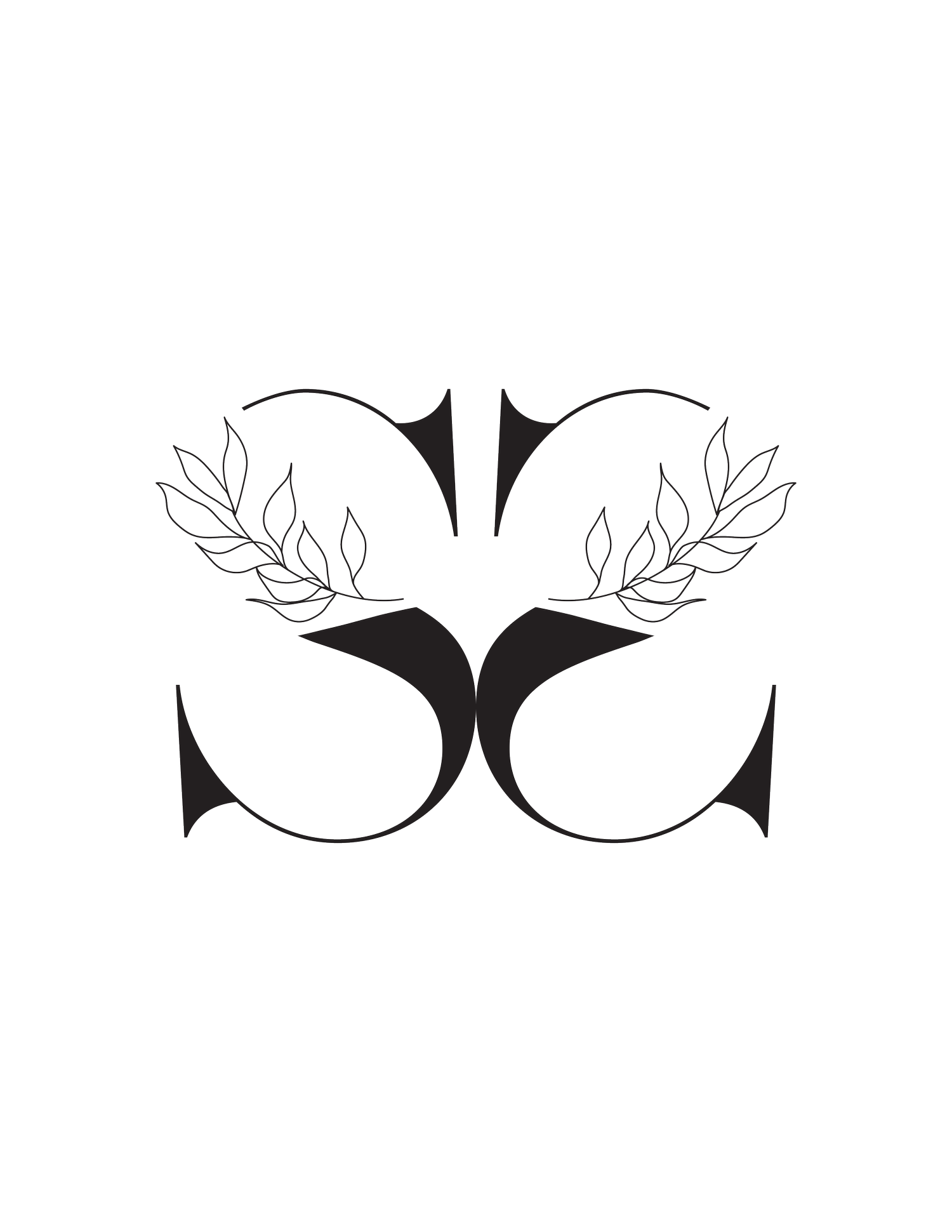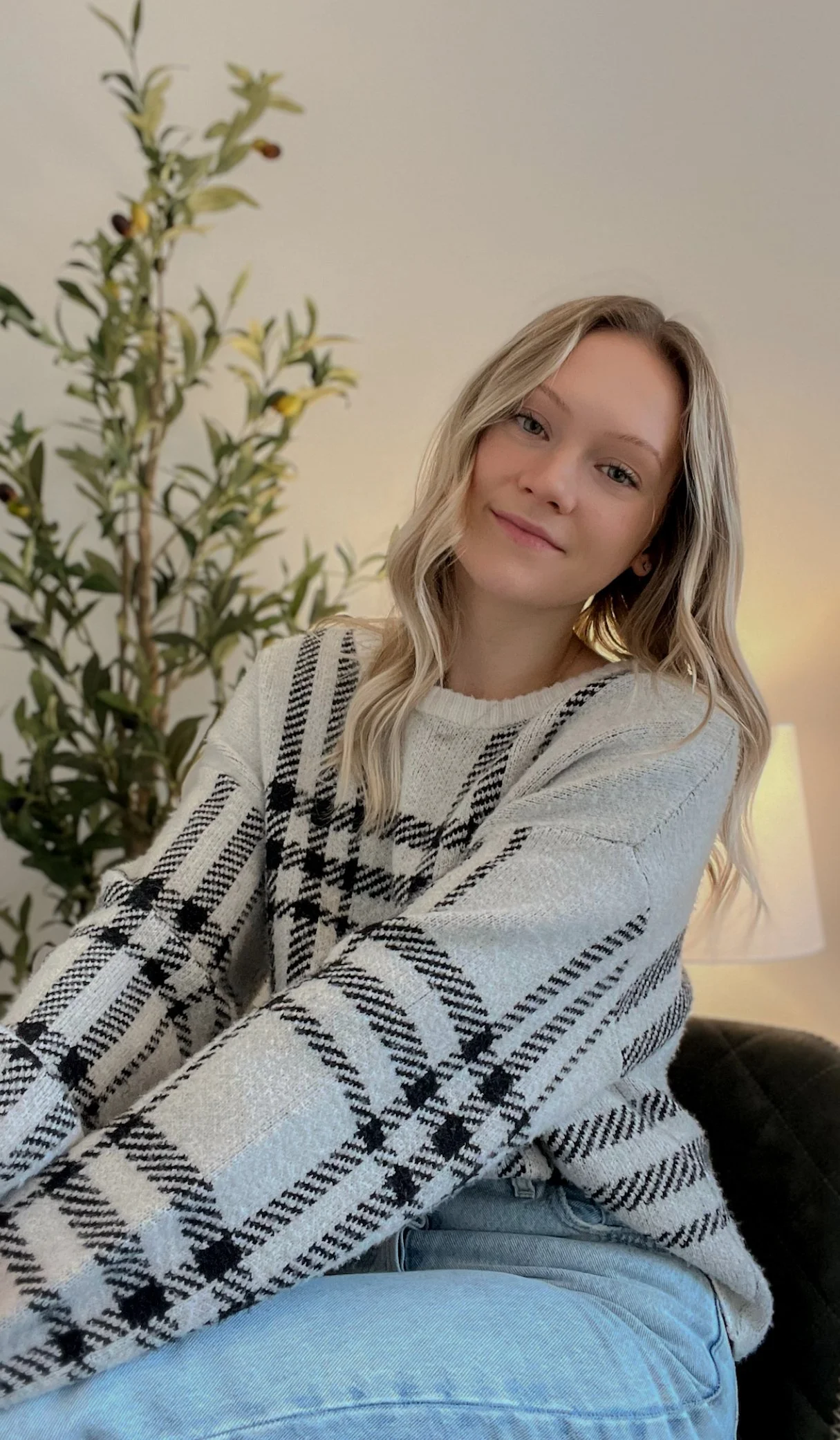Who we are
Saddle & Sage Interiors was founded by Taylor, a passionate interior designer who has been working in the industry since 2021. With years of hands-on experience and a deep love for creating beautiful, livable spaces, Taylor launched Saddle & Sage to offer personalized design services rooted in authenticity, functionality, and warmth.
Taylor works closely with each client, taking the time to truly understand their lifestyle, vision, and goals. Whether it's a full kitchen renovation or a simple styling refresh, she believes that every home—no matter the size of the project—deserves to feel loved, lived-in, and uniquely you.
Though she may look young, don’t let that fool you—Taylor brings a strong work ethic, creative expertise, and a level of professionalism that clients quickly come to trust and appreciate. She’s known for her approachable style, thoughtful attention to detail, and a knack for blending modern, traditional, and organic elements into spaces that feel both timeless and personal.
Her mission is simple: to help clients turn their house into a home. For Taylor, design isn’t just a career—it’s a lifelong passion. She doesn’t see it as work, but as a creative process she gets to share with others. Through Saddle & Sage Interiors, she brings her clients along for the journey, helping them feel confident, inspired, and excited about where they live.
Our Process
-
We begin with a personalized consultation to understand your goals, design preferences, scope of work, and budget. During this stage, we’ll start space planning and outlining initial design development plans. The goal is to connect, discover your unique style, and begin drafting a vision that reflects your lifestyle and space.
-
With the foundation of your space in place, we move into the planning phase. This includes simple 3D models, custom furniture layout, and lighting placement. We’ll schedule a brief phone meeting to walk through the plans together, answer any questions, and make adjustments as needed before moving on to the next stage.
-
At this stage, the layout and design details are finalized, and we shift our focus to the finishing touches—materials, lighting fixtures, appliances, and plumbing selections. You’ll receive updated 3D visuals that reflect the chosen materials, giving you a clear picture of the full design. We’ll also schedule phone meetings to review everything together, discuss your thoughts, and make any necessary refinements.
-
Our final stage! By now, all plans and material selections have been finalized. You’ll receive your complete Design Package, which includes 3D plans, elevations, and a detailed spec sheet outlining all fixtures, finishes, materials, appliances, and more. This package gives you everything you need to move forward with confidence—whether you're working with a contractor or taking a phased approach.


